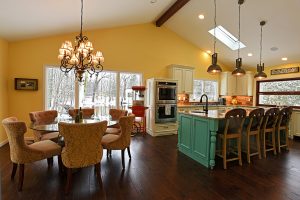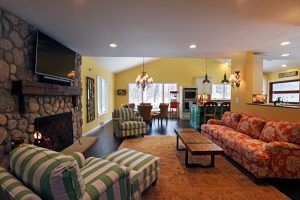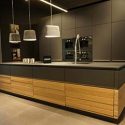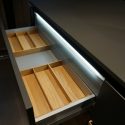Featured Kitchen by the Hall Design Group
Nestled in the Chagrin Valley lives a young family. When they approached me and asked me to work on their project I was excited to have the opportunity. This was a project where we truly wanted to bring the outdoors in and really take advantage of the view. To make this happen we basically removed most of the interior 1st floor walls. Also on the top of the husbands wish list was a flip up window over the sink that brings one working in the kitchen area out to the pool area when the children are in the pool or also when entertaining. One can pull up a bar stool from the outside while enjoying the pool and converse with the chef at the same time. Other areas that were important to this young couple and incorporated into the space include the following, a dining table overlooking the lake, a large island for prep, a family area for entertaining, a bar, booth style seating for informal eating and a nook for someone to grab a book and get away. One other element that really adds to the space was the selection of both natural materials along with some unique material and finishes.

A view of the kitchen designed by Hall Design Group on Sugarbush Lane, Chagrin Falls, Friday, Jan. 27, 2017. (Photograph by Peggy Turbett Photography)

A view of the kitchen designed by Hall Design Group on Sugarbush Lane, Chagrin Falls, Friday, Jan. 27, 2017. (Photograph by Peggy Turbett Photography)






