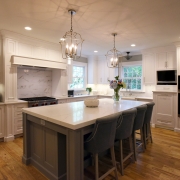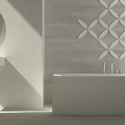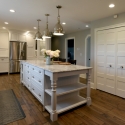A Room With a View – July 2019
Project of the Month
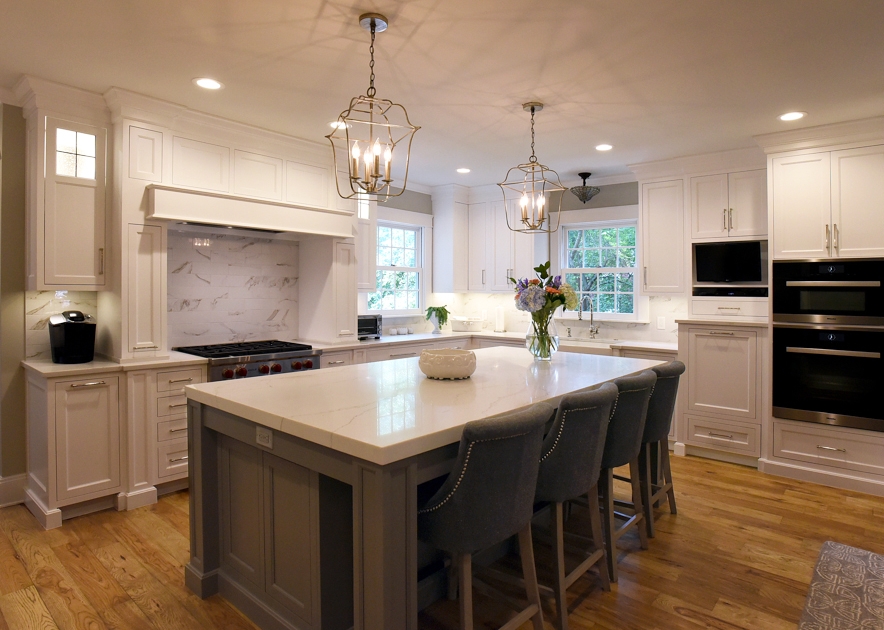
The Hall Design Group’s featured project of the month is located within a century home in Hudson, Ohio. The clients wish for the end result was to work within the existing space and to re-arrange the floor plan to create a more open feel while at the same time to add a butler’s pantry all while maintaining the original architecture of the home. The only item to remain was the beautiful hickory floors in which we patched as needed and then re-finished. One of my favorite parts of the project was the creation of the butler’s pantry. This was achieved by taking space from the large family room. The location ends up in an ideal spot due to the fact the space bridges both the family room and a the dining room. One concern of the clients was to not lose the beautiful view out back from the dining room. To maintain the light and the view all the while adding an interesting element, I designed a leaded glass paneled wall. By doing this the space opens and adds a sense of charm to the room. The kitchen is not only aesthetically pleasing but also functional at the same time. All of the modern state of the art appliances were used and are being enjoyed by the clients and their friends as they entertain. The Hall Design Group takes great pride in knowing that we created a space for many memories to be made and shared over the years to come.
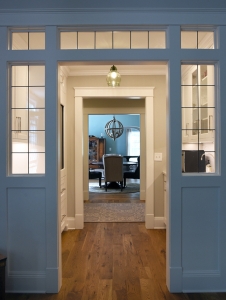
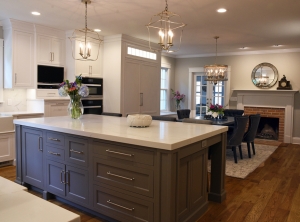
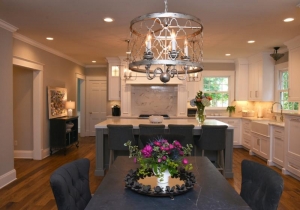
State of the Industry Mid-Way 2019:

Summarizing my thoughts and advice to my clients today is that one should plan well ahead and if you are thinking of a remodeling project for upcoming 2020 then you should start the planning process now. If you have found a firm then you should lock into their calendar. You should also start early in the material phase of the project and make selections and purchases while they are available or if there is a wait then get ordered so it is available once you begin your project.

